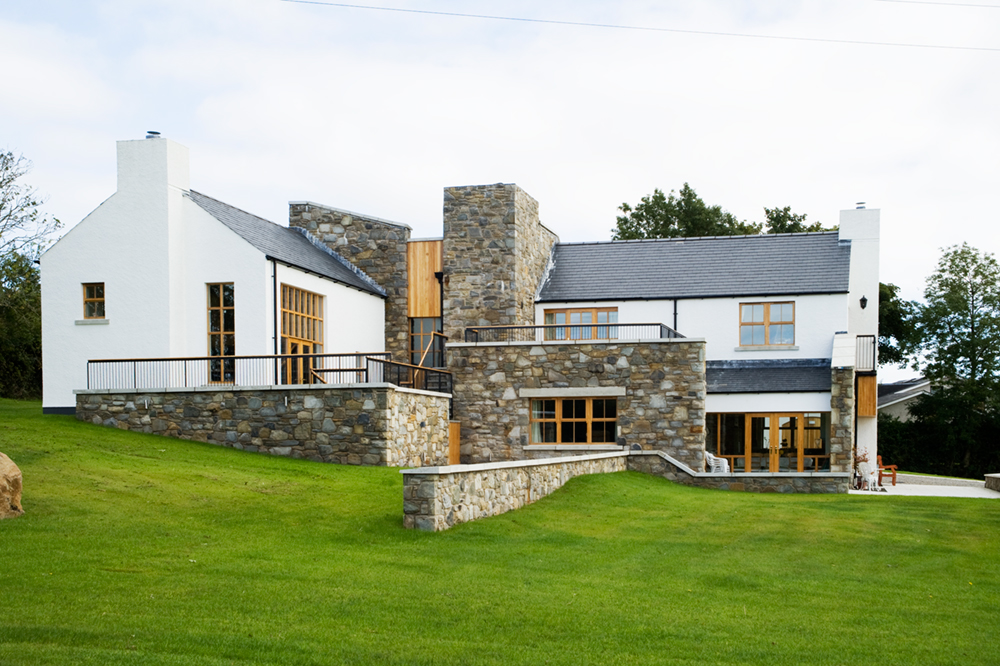
The client wanted an open, spacious house full of light, with big rooms but with a cottage feel. They also wanted a double height hall from where all parts of the house could be viewed. Every room had been outlined, the furnishings, the materials the floor area etc. At that time the clients vision for the house was of a rectangular box with a rotunda in the middle of the front elevation. We set about designing a house that worked with the distilled essence of what they wanted, but took them beyond the limitations of their own experience and expectations. Outline Planning Permission had already been granted when I began work on the project. Conditions demanded a single storey building in accordance with the principles of the Design Guide for Rural Northern Ireland, a ridge height of no greater than 5.5m and depth of under-building not to exceed 0.45m. We knew that these restrictions would make it difficult to achieve the brief and to realise the full potential of the sloping site. For this reason, a full planning rather than a reserved matters application. Although we deviated from many of the conditions set out at the outline stage, they were always considered as a starting point. Every design decision was measured and explained in terms of its departure from these conditions. The house is built in traditional cavity wall construction with the outer leaf alternately clad in stone, timber or coated with rough dash render. The visible roofs of the house are clad in spanish slate and the garage in corrugated aluminium panels. The interior joinery uses white oak and the exterior joinery is of ayan.
Photography – Todd Watson
